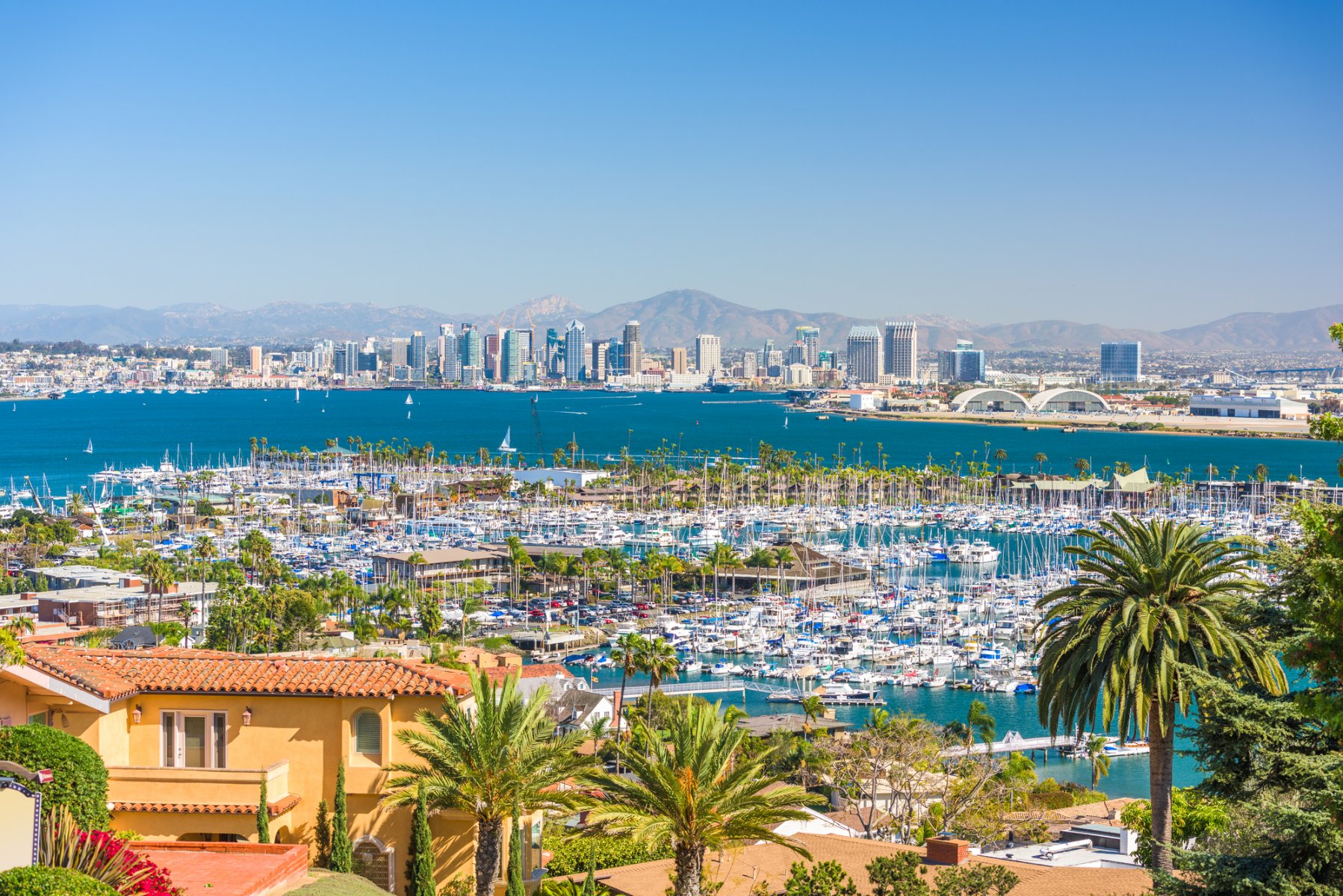6727 Cavite Ct.
DEL CERRO, CA 92120
$1,995,000
Beds: 3
Baths: 3 | 1
Sq. Ft.: 3,403
Type: House
Listing #250037164
Single-Level Oasis with Unmatched Views, Privacy, and a Rare 46' RV Garage. Welcome to 6727 Cavite Ct, a show-stopping single-level retreat perched on a private half-acre cul-de-sac lot in Del Cerro's coveted Princess Del Cerro neighborhood. This one-of-a-kind home blends timeless design with modern upgrades and panoramic west-facing views--perfect for entertaining, relaxing, and storing all your toys.? Massive 46' x 15' RV/boat garage with 220V outlets and 14' clearance--ideal for your rig, trailer, boat, or car collector's dream. Unobstructed sunsets from your wraparound patio, with multiple seating areas and elegant hardscape. Open-concept great room with custom built-ins, gas fireplace, skylights, and direct patio access. High ceilings throughout. Elegant kitchen with Italian Carrara marble flooring, breakfast nook, and updated stainless steel appliances. Spacious primary suite with dual vanities, huge cedar-lined walk-in closet, and patio access. Flexible fourth bedroom or home office. Lush, low-maintenance landscaping with artificial turf and mature palms. Two-car garage + RV garage -- ample room for guests and gear. Notable Upgrades: Crown molding and recessed lighting throughout. Intercom and camera systems for added security. Energy-efficient dual-pane windows and patio doors. Indoor laundry room with storage and utility sink. Superior Location, Lifestyle & Convenience: Tucked away on a quiet cul-de-sac with no through traffic. Minutes to Mission Trails, top-rated schools, shopping, and freeways. Highly rated Marvin Elementary, Lewis Middle, and Patrick Henry High.
Property Features
County: San Diego
Community: Del Cerro
MLS Area: Metro Uptown
Latitude: 32.780966
Longitude: -117.051431
Neighborhood: Del Cerro
Interior: Bathtub, Bidet, Built-Ins, Crown Moldings, Granite Counters, High Ceilings (9 Feet+), Kitchen Island, Living Room Balcony, Low Flow Toilet(s), Pull Down Stairs to Attic, Recessed Lighting, Shower, Wainscoting, Wet Bar, Vacuum Central, Kitchen Open to Family Rm
Full Baths: 3
1/2 Baths: 1
Spa: Bath Tub
Has Elevator: No
Has Fireplace: Yes
Number of Fireplaces: 2
Fireplace Description: FP in Family Room, FP in Primary BR, Gas
Heating: Fireplace, Forced Air Unit
Heating Fuel: Natural Gas
Cooling: Central Forced Air
Floors: Carpet, Tile, Marble
Common Walls: Detached
Laundry: Gas, Washer Hookup
Water Heater: Gas, Tankless, Water Heater Unit
Appliances: Dishwasher, Disposal, Dryer, Garage Door Opener, Microwave, Refrigerator, Vacuum/Central, Washer, Water Softener, Built In Range, Double Oven, Freezer, Ice Maker, Range/Stove Hood, Recirculated Exhaust Fan, Water Line to Refr, Counter Top, Gas Cooking
Accessibility: 2+ Access Exits, No Interior Steps
Style: Contemporary
Stories: 1
Construction: Stucco
Roof: Tile/Clay, Slate
Water Source: Meter on Property, Public
Septic or Sewer: Sewer Connected, Public Sewer
Utilities: Cable Connected, Electricity Connected, Natural Gas Connected, Phone Connected, Underground Utilities, Sewer Connected, Water Connecte
Telecommunications: Cable (coaxial), Intercom,
Security Features: Eqpt Owned, Security System
Parking Description: Attached, Direct Garage Access, Garage, Garage - Front Entry, Garage Door Opener
Has Garage: Yes
Garage Spaces: 5
Parking Spaces: 8
Irrigation: Automatic, Drip, Sprinklers
Fencing: Cross Fencing
Patio / Deck Description: Stone/Tile, Porch, Porch - Rear, Wrap Around
Pool Description: N/K
Other Structures: N/K
Site Description: Cul-De-Sac, Curbs, Public Street, Sidewalks, Street Paved
Lot Size in Acres: 0.57
Lot Size in Sq. Ft.: 24,829
Zoning: R-1
Condition: Turnkey
Building Total Area (Sq. Ft.): 3,403
Has View: Yes
View Description: City, Evening Lights, Valley/Canyon
Financing: Cash, Conventional, VA
Property Type: SFR
Property SubType: Residential
Year Built: 1994
APN: 463-612-20-00
Status: ACTIVE
Restrictions: None Known
Miscellaneous: Dog Run, Gutters, Suburban
$ per month
Year Fixed. % Interest Rate.
| Principal + Interest: | $ |
| Monthly Tax: | $ |
| Monthly Insurance: | $ |
Listing Courtesy of Marty Orgel Orgel Realty & Mortgage Co 619-249-8105

This information is deemed reliable but not guaranteed. You should rely on this information only to decide whether or not to further investigate a particular property. BEFORE MAKING ANY OTHER DECISION, YOU SHOULD PERSONALLY INVESTIGATE THE FACTS (e.g. square footage and lot size) with the assistance of an appropriate professional. You may use this information only to identify properties you may be interested in investigating further. All uses except for personal, noncommercial use in accordance with the foregoing purpose are prohibited. Redistribution or copying of this information, any photographs, or video tours is strictly prohibited. This information is derived from the Internet Data Exchange (IDX) service provided by San Diego MLS. Displayed property listings may be held by a brokerage firm other than the broker and/or agent responsible for this display. The information and any photographs and video tours and the compilation from which they are derived is protected by copyright. Compilation © 2025 San Diego MLS.
© 2025 San Diego MLS. All rights reserved.
Some listings on this website are from San Diego MLS as of August 24, 2025, 7:32 PM PT The information being provided is for consumers' personal, non-commercial use and may not be used for any purpose other than to identify prospective properties consumers may be interested in purchasing.
© 2025 San Diego MLS. All rights reserved.
Some listings on this website are from San Diego MLS as of August 24, 2025, 7:32 PM PT The information being provided is for consumers' personal, non-commercial use and may not be used for any purpose other than to identify prospective properties consumers may be interested in purchasing.
Real Estate IDX Powered by iHomefinder

