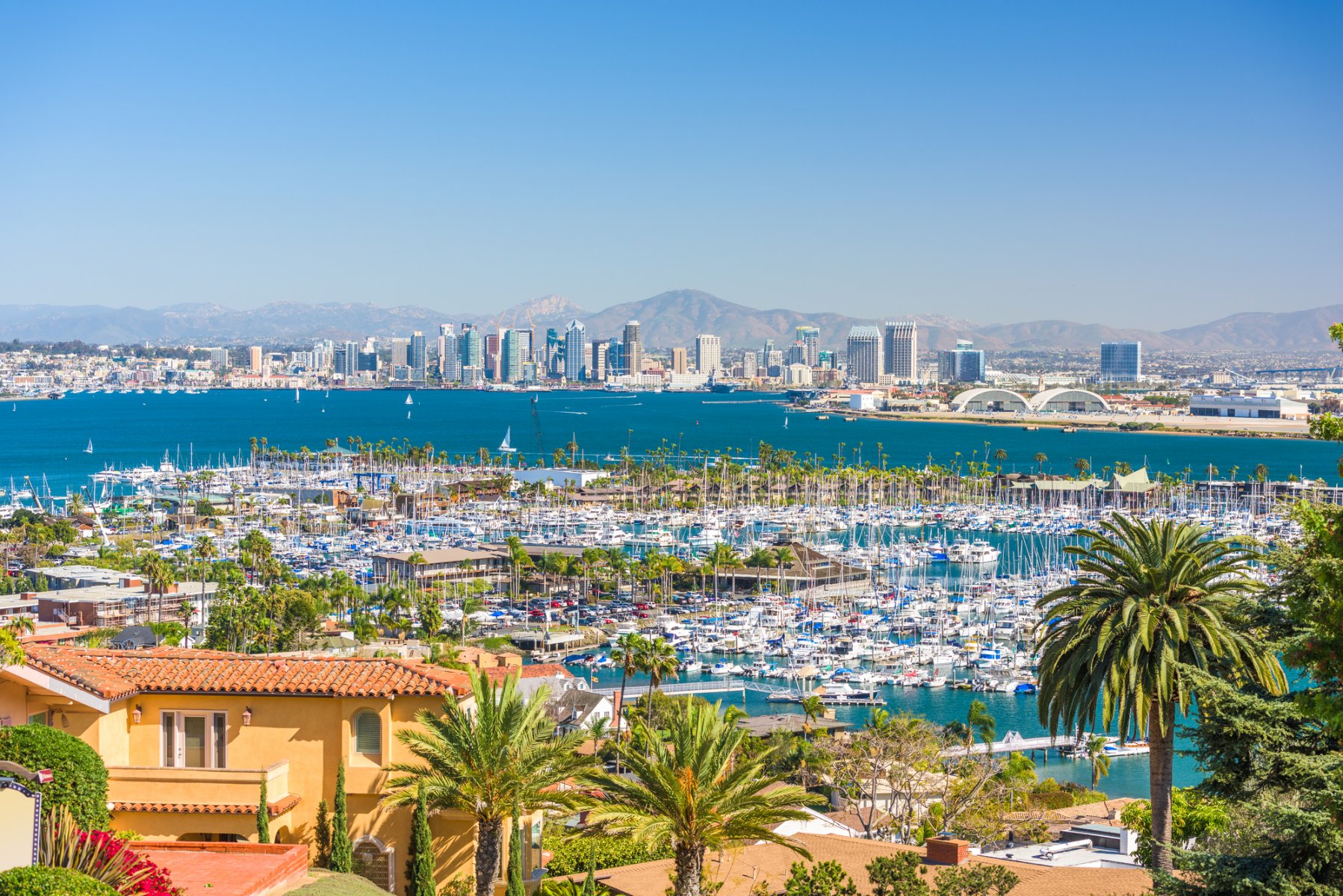6156 Caminito Sacate
DEL CERRO, CA 92120
$1,295,000
Beds: 3
Baths: 2 | 1
Sq. Ft.: 1,965
Type: House
Listing #250029899
Atop the Hills of Del Cerro, welcome to Del Cerro's Unparalleled 270 degree Whoville Views to the Ocean. This Exquisite Home's Upgrades include: Porcelain Tile Floors; Stone Countertops & Custom Wood Cabinets throughout the kitchen and baths; Backlit Kitchen Backsplash; High-end Stainless Steel Appliances; Huge Primary & Secondary Bed down with stunning westerly views, each with ensuite. One bedroom & Elegant powder room on 1st. In coveted gated Community with pool/spa, gym, sauna, tennis & playground. Enter the front door and you're greeted to pure sophistication and superb attention to detail. The impressive Great Room with Stunning Stone Fireplace, diagonal Wood Plank Porcelain Tile and gorgeous Chef's Kitchen entices all. Once inside the unobstructed views to the coast are captivating. The Chef's Kitchen boasts of exquisite Stone Countertops, Stainless Steel Appliances, Custom Wood Cabinetry and backlit Stone Backsplash. Elegant Powder Bath and Bedroom-Office completes the first floor. Downstairs are the dual primary suites. The larger Primary with a dramatic Stone fireplace, 5-piece Primary Bathroom, walk in closet and pano view deck leaves nothing to be desired. The Primary Bath is a piece of art itself! Secondary bedroom has its own large ensuite and closet. Full size washer/dryer closet finishes this floor. Residents can enjoy the amazing Del Cerro Heights Amenities including a pool, spa, gym, community center, tennis courts and playground. Centrally located, minutes from Interstate 8, and within award winning San Diego Schools. See Attached Features and Upgrades.
Property Features
City: San Diego
County: San Diego
Map Code: 1250D6
MLS Area: Metro Uptown
Latitude: 32.794904
Longitude: -117.062103
Neighborhood: Del Cerro Heights
Spa: Community/Common
Master Bedroom Description: 15x17
1/2 Baths: 1
Dining Room Description: 11x11
Optional Bedrooms: 0
Family Room Description: incl
Living Room Description: 16x16
Kitchen Description: 11x11
Amenities: Tennis Courts, Clubhouse/Rec Room, Exercise Room, Gated Community, Playground, Pool, Spa/Hot Tub
Has Fireplace: Yes
Number of Fireplaces: 2
Fireplace Description: FP in Living Room, FP in Master BR
Heating: Fireplace, Forced Air Unit
Cooling: Central Forced Air
Floors: Carpet, Tile
Laundry: Closet Full Sized
Stories: 2
Exterior: Stucco
Roof: Tile/Clay
Sewer: Sewer Connected
Water: Meter on Property
Minimum Age for Community: N/K
Security System: Automatic Gate, Gated Community, Smoke Detector, Carb
Parking Non-Garage Description: Street
Has Garage: Yes
Garage Spaces: 2
Parking Spaces: 4
Fencing: Partial
Patio / Deck Description: Balcony, Covered
Has a Pool: Yes
Pool Description: Community/Common
Site Description: Curbs, Sidewalks, Landscaped
Lot Description: 1-3, 999 SF
Topography: Bluff/Canyon Rim, Slope Steep
Lot Size in Acres: 0.07
Lot Size in Sq. Ft.: 2,856
Garage Description: Attached
Has View: Yes
View Description: Panoramic, City Lights
Elementary School: San Diego Unified School District
Middle School: San Diego Unified School District
High School: San Diego Unified School District
Financing: Cal Vet, Cash, Conventional, FHA, VA
List Date: 06/07/2025
Property Type: SFR
Property SubType: RESIDENTIAL
Year Built: 1986
Status: ACTIVE
Complex Name: Del Cerro Heights
HOA Frequency: Month
Restrictions: None Known
HOA Fee: $400
Monthly Total Fees: $400.00
Office Board ID: SDMLS
$ per month
Year Fixed. % Interest Rate.
| Principal + Interest: | $ |
| Monthly Tax: | $ |
| Monthly Insurance: | $ |
Listing Courtesy of Christie Horn Berkshire Hathaway HomeServices California Properties

This information is deemed reliable but not guaranteed. You should rely on this information only to decide whether or not to further investigate a particular property. BEFORE MAKING ANY OTHER DECISION, YOU SHOULD PERSONALLY INVESTIGATE THE FACTS (e.g. square footage and lot size) with the assistance of an appropriate professional. You may use this information only to identify properties you may be interested in investigating further. All uses except for personal, noncommercial use in accordance with the foregoing purpose are prohibited. Redistribution or copying of this information, any photographs, or video tours is strictly prohibited. This information is derived from the Internet Data Exchange (IDX) service provided by San Diego MLS. Displayed property listings may be held by a brokerage firm other than the broker and/or agent responsible for this display. The information and any photographs and video tours and the compilation from which they are derived is protected by copyright. Compilation © 2025 San Diego MLS.
© 2025 San Diego MLS. All rights reserved.
Some listings on this website are from San Diego MLS as of June 8, 2025, 7:50 PM PT The information being provided is for consumers' personal, non-commercial use and may not be used for any purpose other than to identify prospective properties consumers may be interested in purchasing.
© 2025 San Diego MLS. All rights reserved.
Some listings on this website are from San Diego MLS as of June 8, 2025, 7:50 PM PT The information being provided is for consumers' personal, non-commercial use and may not be used for any purpose other than to identify prospective properties consumers may be interested in purchasing.
Real Estate IDX Powered by iHomefinder

