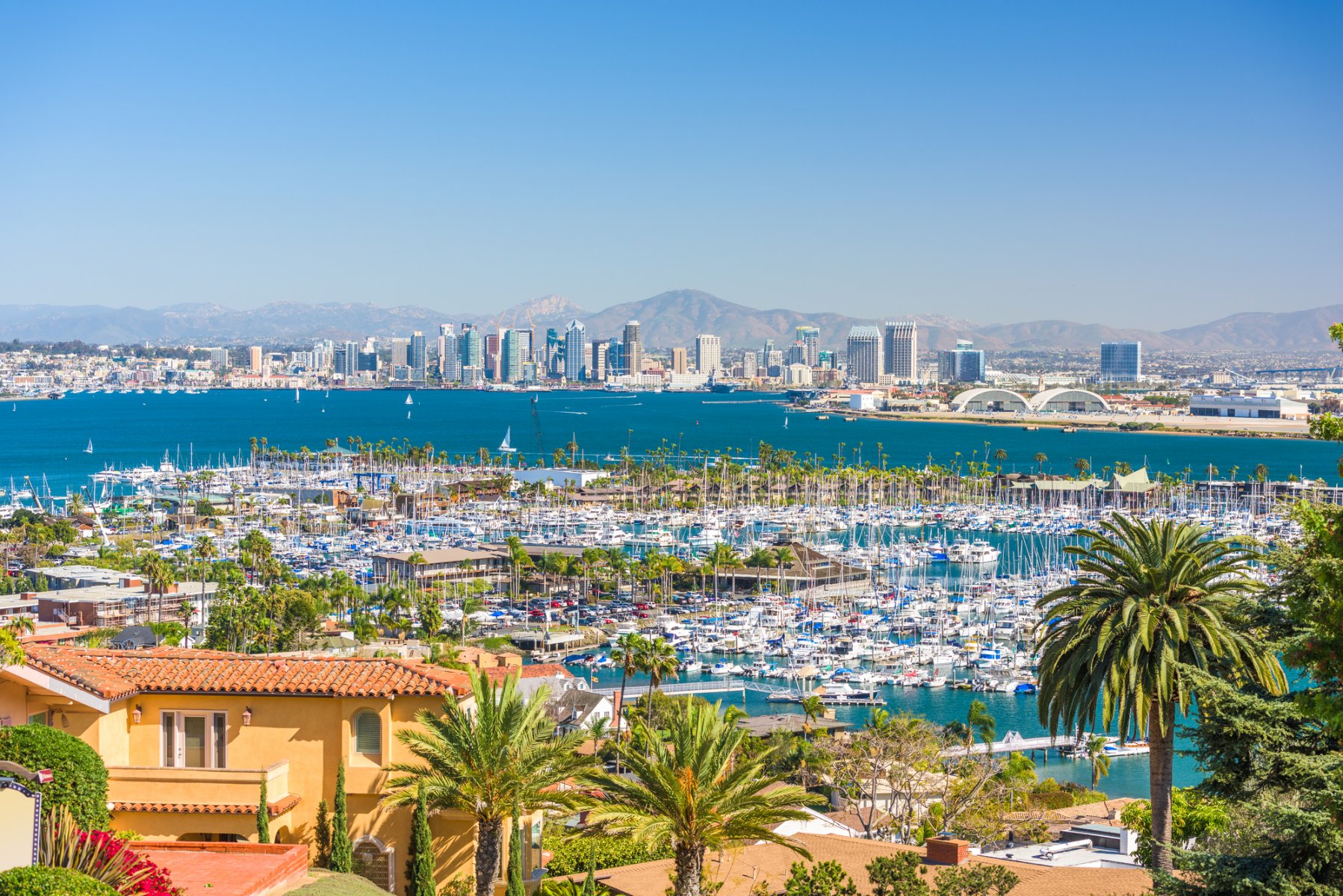5996 BOUNTY STREET
DEL CERRO, CA 92120
$1,954,995
Beds: 5
Baths: 3
Sq. Ft.: 3,243
Type: House

Listing #250035304
Welcome to 5996 Bounty Street, a stunning mid-century modern home nestled in the highly desirable community of Del Cerro. This spacious 5-bedroom, 3-bathroom residence sits on over a quarter-acre lot and has been thoughtfully upgraded to blend timeless design with contemporary style. A dramatic two-story vaulted entryway showcases a striking floating glass-and-wood staircase and restored 1965 Palm Springs double doors, setting the tone for the vintage-meets-modern aesthetic throughout. The recently remodeled kitchen features white shaker cabinets, newer appliances, and opens seamlessly to a bright and airy floor plan enhanced by luxury vinyl wide plank flooring and expansive windows that flood the home with natural light. The family room offers a cozy gas fireplace, perfect for relaxed evenings. Step outside to enjoy the resort-style backyard with a sparkling swimming pool, low-maintenance turf areas, fruit trees, raised garden beds, and a fire pit for entertaining. A covered patio and a spacious side yard provide multiple outdoor living options. The new concrete driveway and front steps enhance curb appeal, while the paid-for solar panels and new roof offer energy efficiency and peace of mind. Additional features include a tankless water heater, some dual-paned windows, and a 2-car garage with built-in storage cabinets. Zoned for top-rated schools and conveniently located near downtown San Diego, the airport, and beaches--this is California living at its best. It's more than a home. It's a Lifestyle!
Property Features
County: San Diego
Community: Del Cerro
MLS Area: Metro Uptown
Latitude: 32.79317
Longitude: -117.0677
Neighborhood: Del Cerro
Interior: Bar, Bathtub, Ceiling Fan, Recessed Lighting, Remodeled Kitchen, Shower, Shower in Tub, Wet Bar
Full Baths: 3
Spa: N/K
Has Fireplace: Yes
Number of Fireplaces: 2
Fireplace Description: FP in Family Room, FP in Primary BR
Heating: Forced Air Unit
Heating Fuel: Natural Gas
Cooling: Central Forced Air
Floors: Tile, Vinyl Tile, Wood
Laundry: Electric, Gas
Water Heater: Gas
Appliances: Dishwasher, Disposal, Dryer, Garage Door Opener, Pool/Spa/Equipment, Range/Oven, Refrigerator, Solar Panels, Washer, Built In Range, Convection Oven, Double Oven, Electric Oven, Energy Star Appliances, Gas Stove, Range/Stove Hood, Self Cleaning Oven, Vented Exhaust Fan, Gas
Accessibility: Doors - Swing In, Entry Slope
Style: Modern
Stories: 2
Construction: Wood/Stucco
Roof: Composition
Water Source: Meter on Property
Septic or Sewer: Sewer Connected
Utilities: Cable Connected, Electricity Connected, Natural Gas Connected, Sewer Connected, Underground Utilities, Water Connected
Telecommunications: Cable (coaxial)
Security Features: Carbon Monoxide Detectors, Card/Code Access, Eqpt Ow
Parking Description: Detached
Has Garage: Yes
Garage Spaces: 2
Parking Spaces: 4
Irrigation: Automatic, Drip, Sprinklers
Fencing: Full, Gate
Patio / Deck Description: Concrete, Covered, Patio, Patio Open, Porch - Front, Slab
Has a Pool: Yes
Pool Description: Below Ground
Site Description: Curbs, Landscaped, Public Street, Sidewalks, Sprinklers In Front, Sprinklers In Rear, Street Paved
Lot Size in Acres: 0.27
Lot Size in Sq. Ft.: 11,761
Zoning: R-1:SINGLE
Condition: Turnkey, Updated/Remodeled
Building Total Area (Sq. Ft.): 3,243
Has View: Yes
View Description: Peek-A-Boo, Pool
Financing: Cal Vet, Cash, Conventional, FHA, VA
Property Type: SFR
Property SubType: Residential
Year Built: 1966
APN: 462-350-05-00
Status: ACTIVE
Restrictions: None Known
Pets: Yes
Miscellaneous: Storm Drains, Street Lighting
$ per month
Year Fixed. % Interest Rate.
| Principal + Interest: | $ |
| Monthly Tax: | $ |
| Monthly Insurance: | $ |
Listing Courtesy of Richard T Woods Woods Real Estate Services Inc 619-347-9866

This information is deemed reliable but not guaranteed. You should rely on this information only to decide whether or not to further investigate a particular property. BEFORE MAKING ANY OTHER DECISION, YOU SHOULD PERSONALLY INVESTIGATE THE FACTS (e.g. square footage and lot size) with the assistance of an appropriate professional. You may use this information only to identify properties you may be interested in investigating further. All uses except for personal, noncommercial use in accordance with the foregoing purpose are prohibited. Redistribution or copying of this information, any photographs, or video tours is strictly prohibited. This information is derived from the Internet Data Exchange (IDX) service provided by San Diego MLS. Displayed property listings may be held by a brokerage firm other than the broker and/or agent responsible for this display. The information and any photographs and video tours and the compilation from which they are derived is protected by copyright. Compilation © 2025 San Diego MLS.
© 2025 San Diego MLS. All rights reserved.
Some listings on this website are from San Diego MLS as of August 4, 2025, 11:25 AM PT The information being provided is for consumers' personal, non-commercial use and may not be used for any purpose other than to identify prospective properties consumers may be interested in purchasing.
© 2025 San Diego MLS. All rights reserved.
Some listings on this website are from San Diego MLS as of August 4, 2025, 11:25 AM PT The information being provided is for consumers' personal, non-commercial use and may not be used for any purpose other than to identify prospective properties consumers may be interested in purchasing.
Real Estate IDX Powered by iHomefinder

